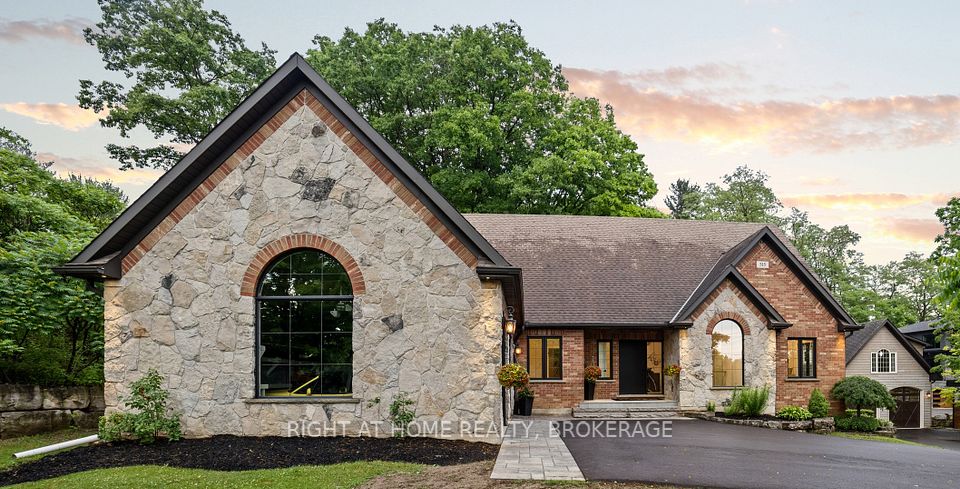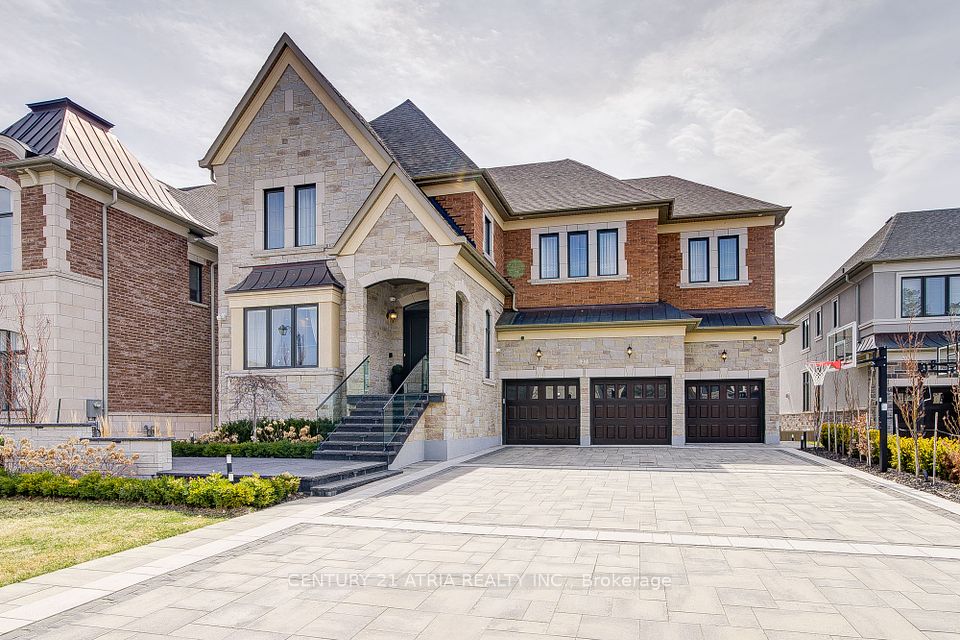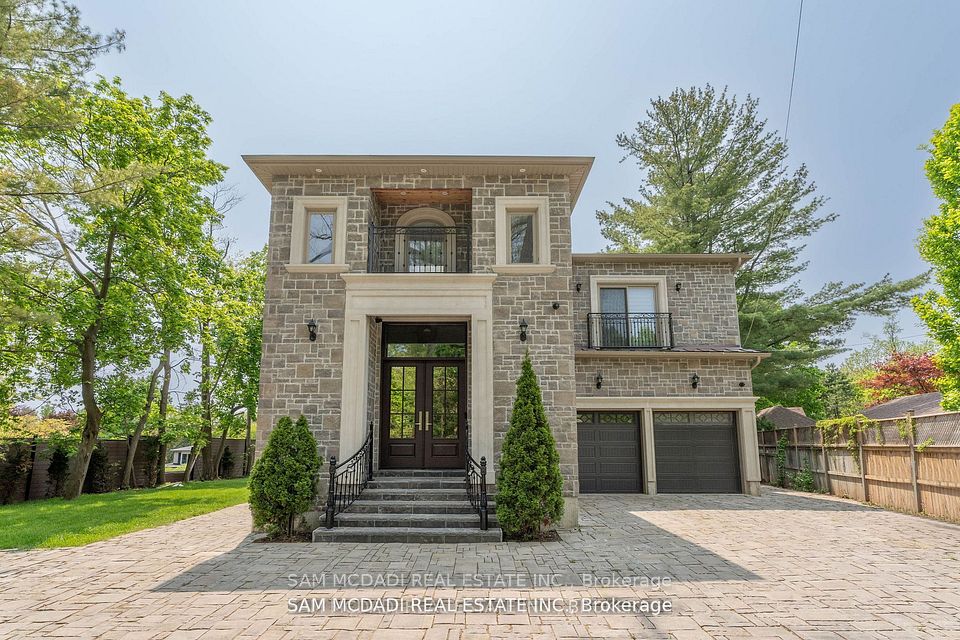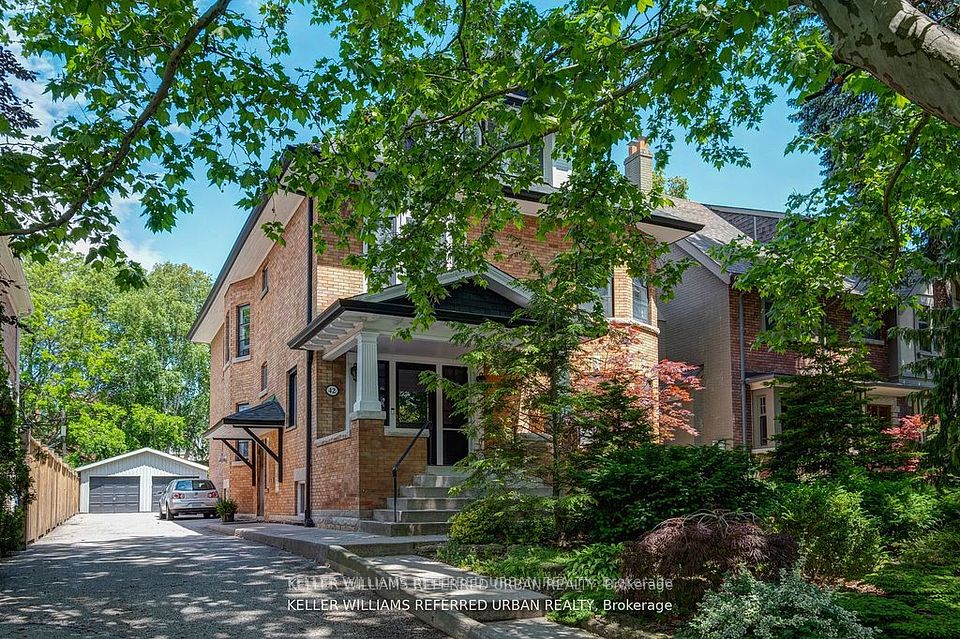$3,899,000
5368 Twenty Mile Road, West Lincoln, ON L0R 1Y0
Property Description
Property type
Detached
Lot size
10-24.99
Style
Bungalow
Approx. Area
5000 + Sqft
Room Information
| Room Type | Dimension (length x width) | Features | Level |
|---|---|---|---|
| Foyer | 4.7 x 3.99 m | N/A | Main |
| Kitchen | 6.81 x 5.11 m | N/A | Main |
| Dining Room | 4.93 x 3.48 m | W/O To Patio | Main |
| Living Room | 8.36 x 7.95 m | Gas Fireplace | Main |
About 5368 Twenty Mile Road
Welcome to a rare blend of modern elegance, peaceful privacy, and country charma showstopping estate on 22 scenic acres that redefines what it means to live in luxury. Nestled in the heart of Niagara's countryside and backing onto the tranquil Twenty Mile Creek, this extraordinary home features nearly 10,000 sq. ft. of beautifully finished living space, combining function, style, and freedom like no other. Enter the expansive contemporary bungalow where light-filled rooms, refined finishes, and thoughtful design come together to elevate everyday living. With 6+2 bedrooms and 5 bathrooms, this property is built for growing families, multigenerational living, or entertaining on a grand scale. Closets throughout the home feature custom built-in organizers, adding style and function to every space.The home's striking all-stone exterior creates timeless curb appeal, while in-floor heating in the lower level, attached garage, and detached garage ensures luxurious comfort year-round. With its fully finished walk-out lower level, this home adapts to your lifestyle space for guests, gatherings, or quiet retreat surrounded by nature and designed with peaceful living in mind. Outside, a resort-style setting unfolds with a heated pool, hot tub, and a stunning timber-framed porch. A front-row seat to the calming views of Twenty Mile Creek and the natural beauty that surrounds you. The winding driveway, lined with lamp posts and concrete curbs, leads to an attached 3-car garage and a 6-car detached garage with a modern 2-bedroom in-law suite above ideal for family, guests or rental opportunities. A separate cabin is also included, providing even more potential for relaxation, hobbies, or extended stays. With 22 acres to roam and creekside views to enjoy, this is country living without compromise just minutes to schools, shops, wineries and the towns of Smithville, Beamsville, and all Niagara has. More than just a home, this is where lifestyle meets legacy.
Home Overview
Last updated
17 hours ago
Virtual tour
None
Basement information
Finished with Walk-Out, Full
Building size
--
Status
In-Active
Property sub type
Detached
Maintenance fee
$N/A
Year built
2024
Additional Details
Price Comparison
Location

Angela Yang
Sales Representative, ANCHOR NEW HOMES INC.
MORTGAGE INFO
ESTIMATED PAYMENT
Some information about this property - Twenty Mile Road

Book a Showing
Tour this home with Angela
I agree to receive marketing and customer service calls and text messages from Condomonk. Consent is not a condition of purchase. Msg/data rates may apply. Msg frequency varies. Reply STOP to unsubscribe. Privacy Policy & Terms of Service.












